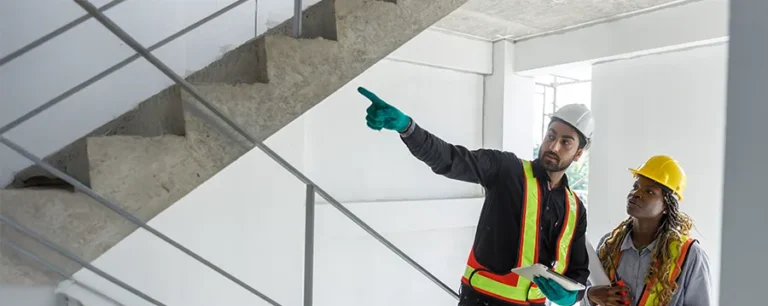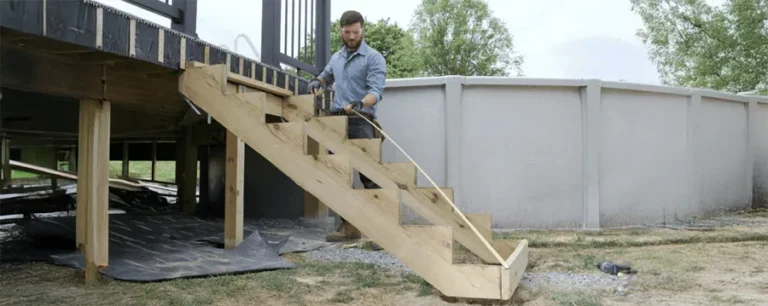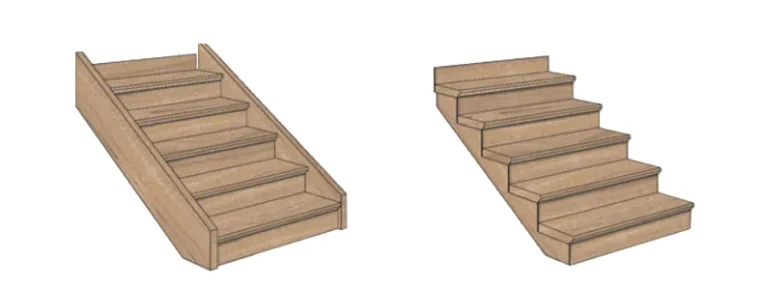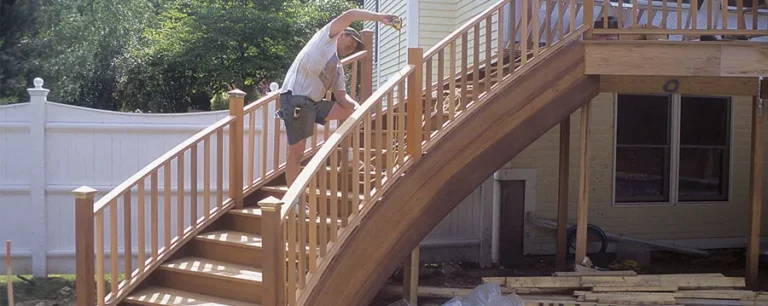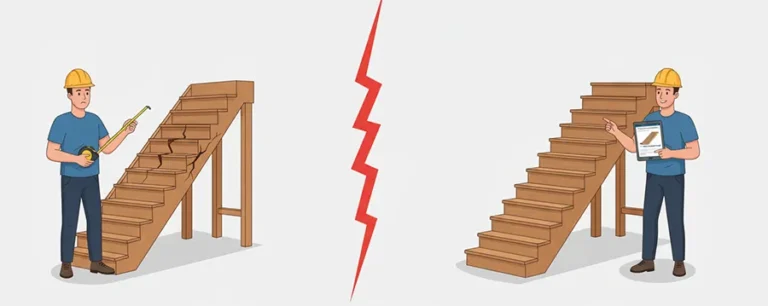The Anatomy of a Staircase: Understanding Rise, Run, and Stringers
The Backbone of the Build: Understanding Stair Stringers
Think of stair stringers as the skeleton of your staircase. They are the diagonal support boards that hold the weight of every person who walks up or down, determining the staircase’s overall height, angle, and length. If the stringers are wrong, the entire staircase is wrong.
The stringers are where the rise and run are physically marked and cut. Because they are the primary structural component, getting their calculations right is non-negotiable. This is where a stair stringer calculator becomes an essential tool, ensuring every cut is made with precision.
Types of Stair Stringers
While their function is the same, stringers come in a few different styles:
- Sawtooth Stringer (or Open Stringer): This is the most common type, especially for utility and outdoor stairs like those on a deck. The top edge is cut in a sawtooth pattern, creating a level surface for the tread (the part you step on).
- Housed Stringer (or Closed Stringer): Often found in interior home construction, these stringers are more complex. Instead of cutting out notches, grooves (called “housings”) are routed into the inside face of the solid board. The treads and risers then slot directly into these grooves for a clean, finished look.
- Cleated Stringer: This is a simpler, more rustic style where a solid, uncut stringer board has wooden blocks (cleats) attached to it. The treads then rest on top of these cleats. This method is less common but can be used for simple utility stairs.
The number of stringers you need depends on the width of your staircase. A standard rule of thumb is to place a stringer every 16 to 18 inches on center. For a typical 36-inch wide staircase, you would need at least three stringers to prevent the treads from sagging or breaking over time.
The Vertical Climb: Understanding the Stair Rise
The rise refers to the vertical height of each individual step. It’s the measurement from the top of one tread to the top of the next.
Imagine walking up a flight of stairs. Your brain and body subconsciously expect each step to be the same height. If one step is even a half-inch taller or shorter than the others, it creates a serious tripping hazard. This is why consistency in the rise is arguably the most critical safety factor in stair construction.
Total Rise vs. Unit Rise
- Total Rise: This is the first measurement you must take. It’s the overall vertical distance your staircase needs to cover, measured from the finished surface of the lower level to the finished surface of the upper level.
- Unit Rise (or Riser Height): This is the height of a single step. To find it, you take the Total Rise and divide it by the number of steps you want.
Building codes are very strict about the unit rise. In most residential settings in the U.S., the maximum allowable rise for a single step is 7 ¾ inches. The ideal, most comfortable rise is typically between 7 and 7.5 inches.
The Horizontal Step: Understanding the Stair Run
If the rise is the vertical element, the run is its horizontal counterpart. The run refers to the depth of each individual step, measured from the front edge to the back. This is the space you have to place your foot.
Like the rise, the run needs to be consistent from step to step. A run that is too short can feel precarious and unsafe, while a run that is too long can feel awkward and inefficient to climb.
Total Run vs. Unit Run
- Total Run: This is the total horizontal distance the staircase will occupy, from the front of the first step to the back of the last.
- Unit Run (or Tread Depth): This is the depth of a single tread. Building codes typically mandate a minimum unit run of 10 inches for residential stairs. This provides enough space for most adults to place their foot comfortably.
It’s important to note the difference between the unit run and the actual tread depth. Treads often have a “nosing,” which is a small overhang that makes the step slightly deeper than the run cut into the stringer.
The Perfect Partnership: How Rise and Run Work Together
The relationship between the rise and the run determines the overall comfort and safety of your staircase. You can’t just pick a random number for each; they are intrinsically linked. A short rise usually requires a longer run, and a taller rise requires a shorter run.
Builders often use a couple of general rules to find a comfortable rise-to-run ratio:
- The 25-Inch Rule: The sum of two risers and one tread (2R + T) should equal approximately 24 to 25 inches. For example, if you have a 7-inch rise, a comfortable run would be around 11 inches (2×7 + 11 = 25).
- The 18-Inch Rule: The sum of one riser and one tread (R + T) should be between 17 and 18 inches. Using the same example, 7 + 11 = 18.
Using a stair rise and run calculator does this math for you automatically, ensuring your design adheres to these time-tested principles for comfort and usability.
FAQs
What is the 7-11 rule for stairs? / What is the 7-11 step rule?
The 7-11 rule is a guideline for ideal stair comfort, recommending a 7-inch rise and an 11-inch run. This ratio creates a natural and easy-to-climb slope for most people.
What is the normal rise and run for stairs?
A normal rise is between 7 and 7.75 inches, and a normal run is a minimum of 10 inches. Following these dimensions ensures your stairs are safe, comfortable, and compliant with building codes.
What is the 27 rule for stairs?
The “27 rule” is a less common guideline for stair design. Builders more commonly use the rule that one rise plus one run should equal 17-18 inches (R+T=18).
Is an 8 inch riser too high?
Yes, an 8-inch riser is too high for most residential stairs as it violates building codes. The maximum allowable riser height is typically 7.75 inches to ensure safety.
What is the most comfortable stair rise and run?
A 7-inch rise paired with an 11-inch run is widely considered the most comfortable stair dimension. This classic ratio provides plenty of foot space and a natural climbing motion.
Building with Confidence
While we’ve only covered the three core components, understanding stringers, rise, and run demystifies the entire process of stair construction. These elements are the foundation upon which every other part of the staircase—treads, risers, and railings—is built.
By taking careful measurements, understanding the key terminology, and using modern tools like an online stair calculator, you can eliminate guesswork and avoid critical errors. A well-built staircase is a testament to precision and planning, and now you have the knowledge to plan your project with confidence.

