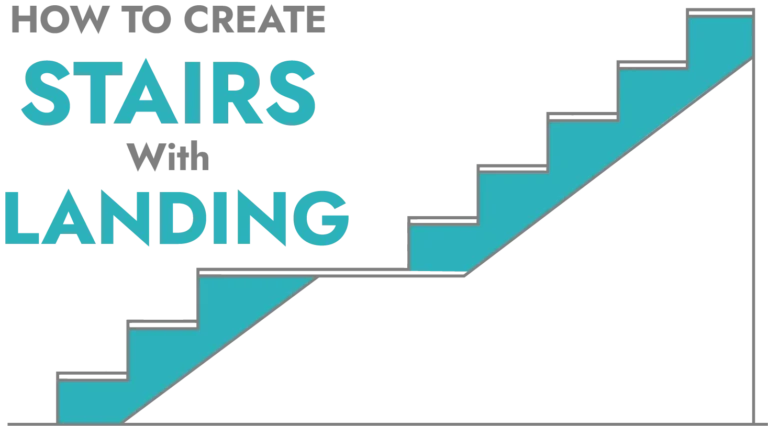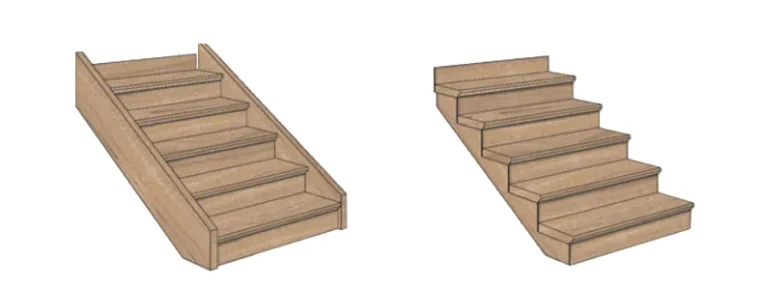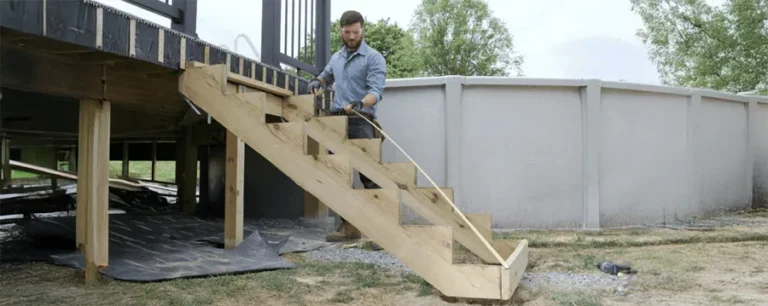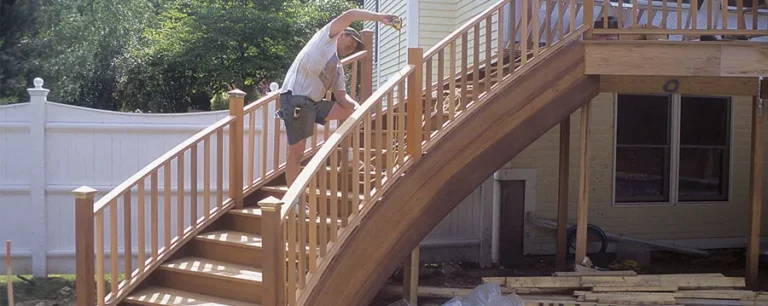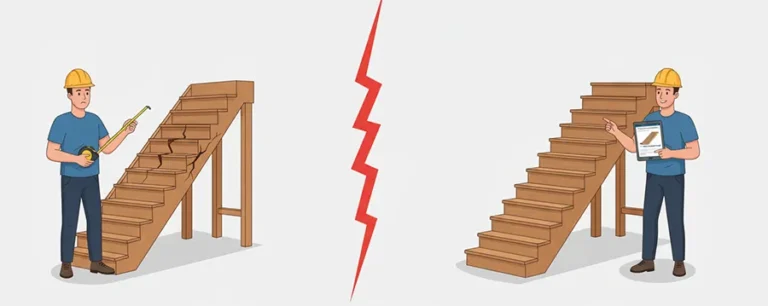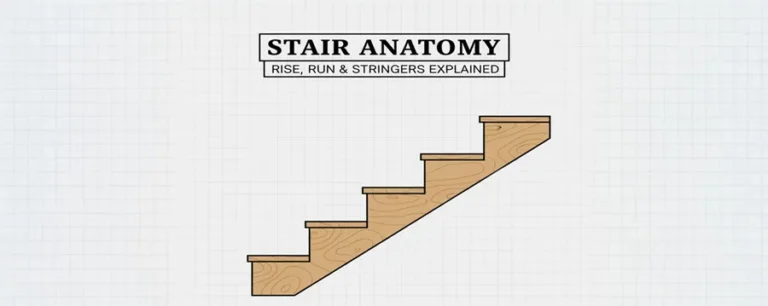A Guide to Stair Building Codes and Calculations for Safe, Compliant Steps
Designing stairs that are both functional and compliant with building codes is crucial for any construction project. Whether you’re working on interior stairs, deck steps, or even spiral staircases, understanding key elements like rise, run, stringers, and landings is essential. With the help of online tools like The Stair Calculator, designing stairs that adhere to building codes becomes easier and more accurate. This article provides a detailed guide to stair building codes, stair calculators, and how you can use our tool to ensure your stair design meets safety standards.
Understanding the Basics of Stair Terminology
Before diving into the specific requirements of stair building codes, it’s important to understand the essential components of stairs:
Key Stair Components:
- Riser: The vertical section of a stair, determining the height of each step.
- Tread: The horizontal section of the stair where you step, determining the depth of each step.
- Stringer: The structural support that holds the treads and risers in place.
- Landing: A flat area between flights of stairs or at the top/bottom of stairs to provide a safe resting place.
What You Need to Know About Stair Building Codes
Stair building codes ensure that stairs are safe and accessible. The International Residential Code (IRC) offers some of the most widely accepted guidelines. Here’s a summary of essential stair building code requirements:
Riser Height
- Maximum Height: The riser height should not exceed 7.75 inches (196 mm).
- Consistency: The height of each riser should be uniform, with a maximum allowable variation of 3/8 inch (9.5 mm).
Tread Depth
- Minimum Depth: The minimum tread depth should be at least 10 inches (254 mm).
- Nosing: If the stair has a nosing, it should extend 3/4 inch to 1 1/4 inches (19 mm to 32 mm).
Headroom
- Clearance: There should be a minimum clearance of 6 feet 8 inches (2032 mm) from the nosing of the tread to the ceiling above.
Stair Width
- Minimum Width: Stairs should have a minimum width of 36 inches (914 mm).
Stringer Support
- Number of Stringers: For a 36-inch wide stairway, you must have at least three stringers. For wider stairs, additional stringers may be necessary.
How to Use The Stair Calculator Tool
The Stair Calculator Tool is an excellent online resource to help simplify stair design and ensure compliance with building codes. Here’s a quick guide on how to use it effectively:
Step 1: Enter the Total Rise
The total rise is the vertical distance between the lower floor and the upper floor. This will be the primary input for your stair design.
Step 2: Set the Riser Height
Using the recommended riser height, which is typically between 7 and 7.75 inches, the calculator will help you determine the correct number of steps needed.
Step 3: Determine Tread Depth
The recommended tread depth is at least 10 inches for safety and comfort. The calculator will adjust the run based on your inputs.
Step 4: Calculate the Number of Risers and Treads
By dividing the total rise by the riser height, the calculator will automatically determine the number of risers and adjust the tread depth accordingly.
Step 5: Stringer Length and Stair Angle Calculation
The stair calculator will also calculate the length of the stringers required and the stair angle, ensuring that all your measurements are correct for safety and comfort.
Using this tool makes sure your design complies with local building codes, including the required dimensions and safety features.
Why Are Landings Important?
Landings are essential for both safety and comfort. They are typically installed at the top and bottom of staircases and between flights of stairs to prevent accidents and allow for easier navigation.
Landings Requirements:
- Location: If the total rise exceeds 12 feet, you should include landings to break up the staircase into manageable sections.
- Size: The landing should be at least as wide as the stairway and have a minimum depth of 36 inches (914 mm).
- Direction Change: Landings allow for direction changes, which are particularly useful in spiral staircases or when switching between flights.
Benefits of Using The Stair Calculator
Using an online stair calculator offers several advantages:
- Accuracy: The calculator ensures that all measurements are accurate, preventing errors that could compromise the safety and design of your staircase.
- Ease of Use: Whether you’re a professional or a DIY enthusiast, the tool is designed to be user-friendly and easy to navigate.
- Compliance: The tool helps ensure that your stair design adheres to local building codes, helping you avoid potential legal or safety issues.
- Time-Saving: By automating the calculation process, you can save time and focus on other aspects of your project.
FAQs
1. What is the standard height for stair risers?
The standard height for stair risers is typically between 7 and 7.75 inches, as recommended by the International Residential Code (IRC). It’s crucial to keep the riser height consistent to ensure safe use of the stairs.
2. How do I calculate the number of steps needed for my staircase?
To calculate the number of steps, divide the total rise by the riser height. The stair calculator tool will automatically calculate the number of steps for you based on your inputs.
3. What is the minimum tread depth required by building codes?
The minimum tread depth required is 10 inches. This is to ensure that each step is deep enough for safe foot placement.
4. Can I use the stair calculator tool for deck stairs?
Yes! The stair calculator tool is versatile and can be used for various types of stairs, including deck stairs, interior stairs, and even spiral staircases.
5. Is a landing necessary for all staircases?
A landing is necessary when the total rise exceeds 12 feet, or when there is a change in direction. Landings ensure that stairs are more comfortable to use and help prevent accidents.
Summary
Whether you’re constructing interior stairs, building a deck staircase, or working on a custom spiral staircase, adhering to building codes is crucial. Tools like the Stair Calculator make this process much easier and more accurate. By ensuring your design is safe, compliant, and functional, you create a staircase that meets all the necessary standards while maintaining comfort and style.

