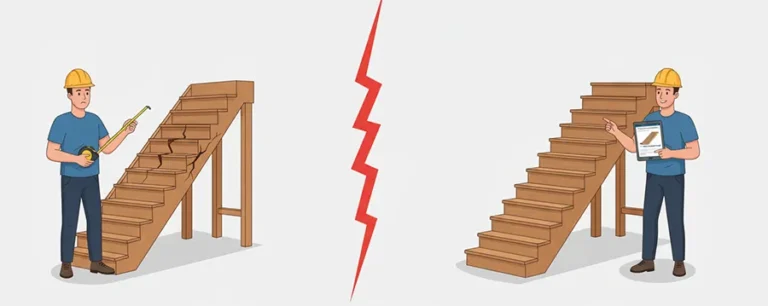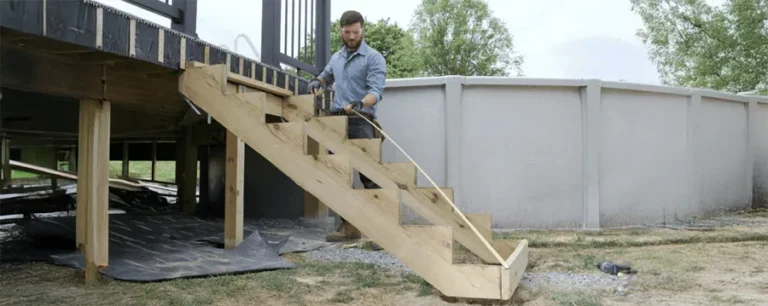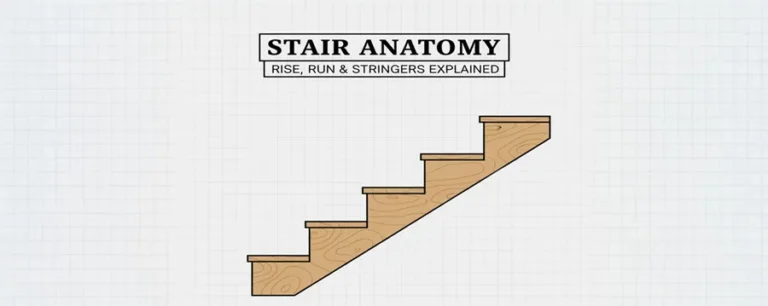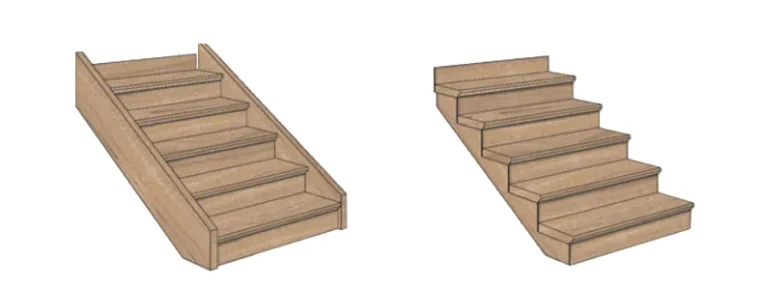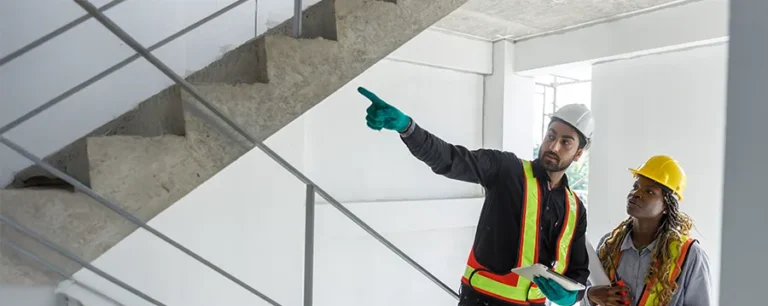Building Outdoor Steps: How to Calculate Deck Stairs
When building outdoor steps, whether for a deck, garden, or patio, precision in measurements is crucial. Outdoor stairs, especially those leading to higher elevations or uneven terrain, need to be both functional and aesthetically pleasing. A reliable way to ensure accuracy in your measurements and cuts is by using a deck stair calculator. This tool simplifies the process, providing you with precise calculations for rise, run, and stringers that comply with building codes and are suited to your specific design needs. In this guide, we’ll walk you through how to use a deck stair calculator correctly and why it’s an essential tool for any outdoor stair project.
Understanding Deck Stair Construction: Key Components
Building outdoor steps involves several key components: the rise, run, stringers, and treads. Let’s break them down:
Rise and Run
The rise refers to the vertical distance between each step, while the run is the horizontal depth of each tread. Together, the rise and run dictate how steep or shallow your stairs will be. It’s important to get these measurements right for safety and comfort. The stair calculator can help you determine the optimal rise and run to meet building code requirements.
Stringers
Stringers are the structural components that support the steps. They are typically cut from 2×12 lumber and must be strong enough to bear the weight of both the stairs and those who use them. The stair calculator provides exact measurements for cutting stringers, ensuring that they align with the rise and run for perfect, sturdy stairs.
Treads and Risers
Treads are the flat surfaces that you step on, while risers are the vertical parts between each tread. The height of your risers and the depth of your treads will directly affect the comfort and safety of the stairs. A stair calculator can help determine these measurements, ensuring that your treads are deep enough for a secure footing and that your risers are high enough for a comfortable climb.
Why You Should Use a Deck Stair Calculator
The idea of manually calculating the rise, run, and stringers can seem overwhelming, but a deck stair calculator simplifies the entire process. With just a few input parameters, you can quickly get precise measurements that take into account everything from step height to tread depth.
Advantages of Using a Stair Calculator
- Accuracy: A stair calculator takes out the guesswork, ensuring that every measurement is precise.
- Efficiency: Instead of manually calculating each dimension, a calculator provides quick results, saving you time and effort.
- Code Compliance: By using a stair calculator, you can rest assured that your stairs meet local building codes for safety and accessibility.
- Customization: You can adjust parameters like rise, run, and tread size to match the specific needs of your space and design preferences.
How to Use a Deck Stair Calculator: Step-by-Step
Using a stair calculator is easy, and it’s the most efficient way to ensure your outdoor stairs are both functional and safe. Here’s a simple step-by-step guide:
Step 1: Measure the Total Rise
The total rise is the vertical distance between the ground level and the top of the deck or landing. Measure this accurately, as it will determine the height of each individual riser. Most stair calculators require this measurement as a starting point.
Step 2: Input the Desired Rise Per Step
Building codes typically recommend a rise of 7-8 inches per step, but your design preferences may vary. Input the desired rise per step into the calculator to calculate the number of steps you will need. The calculator will divide the total rise by the rise per step to give you an exact number of steps.
Step 3: Choose the Tread Depth
The tread depth (the run) typically ranges from 10-12 inches. Input the desired tread depth into the calculator, and it will calculate the ideal stringer length and any additional measurements needed for your stairs.
Step 4: Select Your Material
Different materials require different cutting techniques and tolerances. Whether you are using wood, concrete, or composite materials, make sure to choose the right option in the stair calculator to account for material-specific adjustments.
Step 5: Review the Results
The stair calculator will provide you with all the necessary information: the number of steps, the rise and run for each, the ideal stringer lengths, and more. These calculations ensure that your outdoor steps are safe, comfortable, and up to code.
Tips for Building Outdoor Stairs
While a stair calculator can handle the heavy lifting of calculations, there are a few tips to keep in mind when building outdoor stairs:
- Double-check your measurements: Always recheck your measurements before making any cuts to ensure everything is accurate.
- Consider the weather: Outdoor stairs are exposed to the elements, so make sure you use weather-resistant materials like treated lumber or composite boards.
- Install handrails: For added safety, consider adding handrails to your outdoor stairs, especially if they are going up more than three steps.
- Ensure level ground: Before beginning, make sure the ground beneath the stairs is level, as uneven ground can affect the accuracy of your measurements.
When to Use a Stair Calculator for Your Deck Stairs
Whether you’re building stairs for a deck, patio, or garden, using a deck stair calculator can help you achieve professional-grade results. Even if you’re working on a relatively simple staircase, a calculator will ensure that you don’t make any common mistakes that could compromise safety or aesthetics.
For more complex staircases, such as those with multiple landings or unique designs, a stair calculator is indispensable. It removes any ambiguity in the process and helps you make informed decisions about your stair construction project.
If you’re ready to get started, you can try our free stair calculator for a hassle-free way to ensure your outdoor steps are perfectly built!
Frequently Asked Questions (FAQs)
1. How do I measure the rise and run for outdoor stairs?
To measure the rise, determine the total height from the ground to the top of the deck or landing. The run is the horizontal depth of each step, usually ranging from 10-12 inches. A stair calculator can help you get the right measurements based on your project specifications.
2. Can I use a stair calculator for both indoor and outdoor stairs?
Yes, a stair calculator is versatile and can be used for both indoor and outdoor stairs. It ensures that your stairs are safe, functional, and compliant with building codes, regardless of location.
3. What materials should I use for outdoor stairs?
Outdoor stairs should be made from durable, weather-resistant materials like pressure-treated wood, composite decking, or concrete. These materials can withstand exposure to the elements and ensure your stairs last for years to come.
4. How steep can outdoor stairs be?
Outdoor stairs should typically have a rise between 7 and 8 inches for comfort and safety. Anything steeper may be difficult to climb and could pose a risk of injury.
5. What is the best tread depth for outdoor stairs?
The standard tread depth for outdoor stairs is between 10 and 12 inches, which provides a secure footing. You can adjust this measurement based on your design preferences and the stair calculator’s suggestions.

